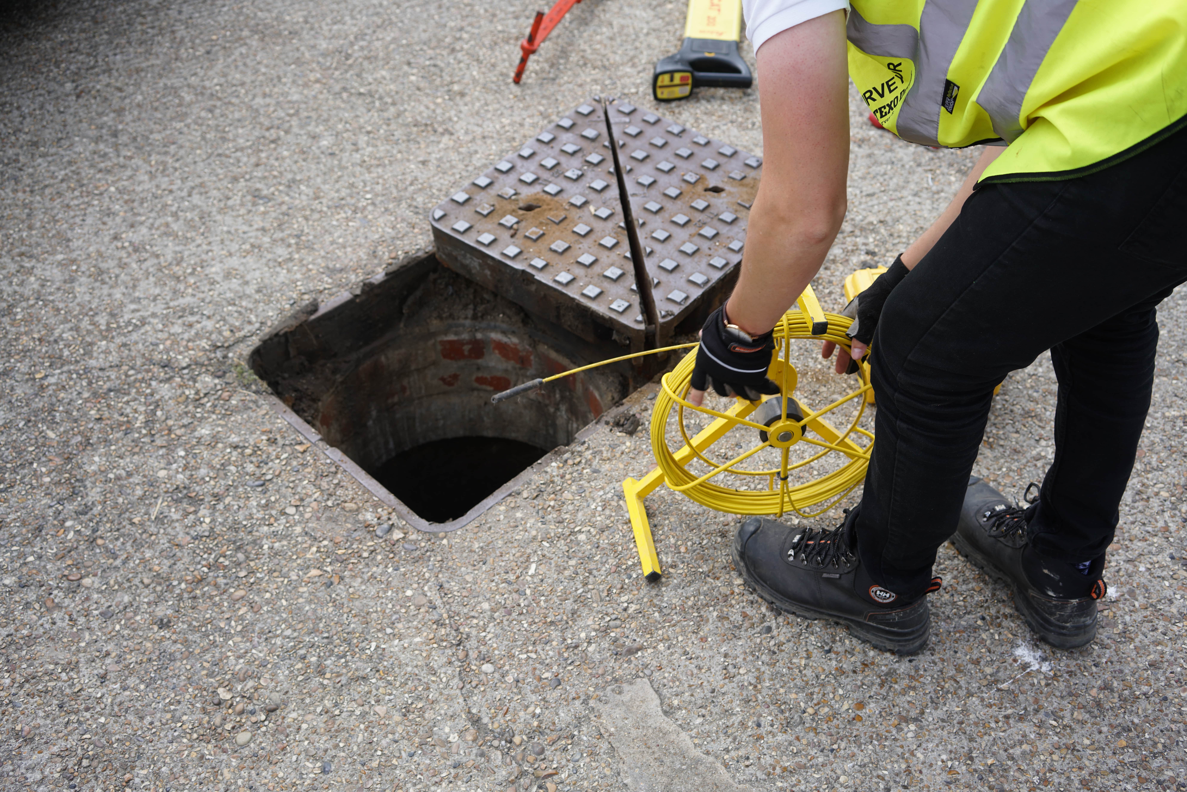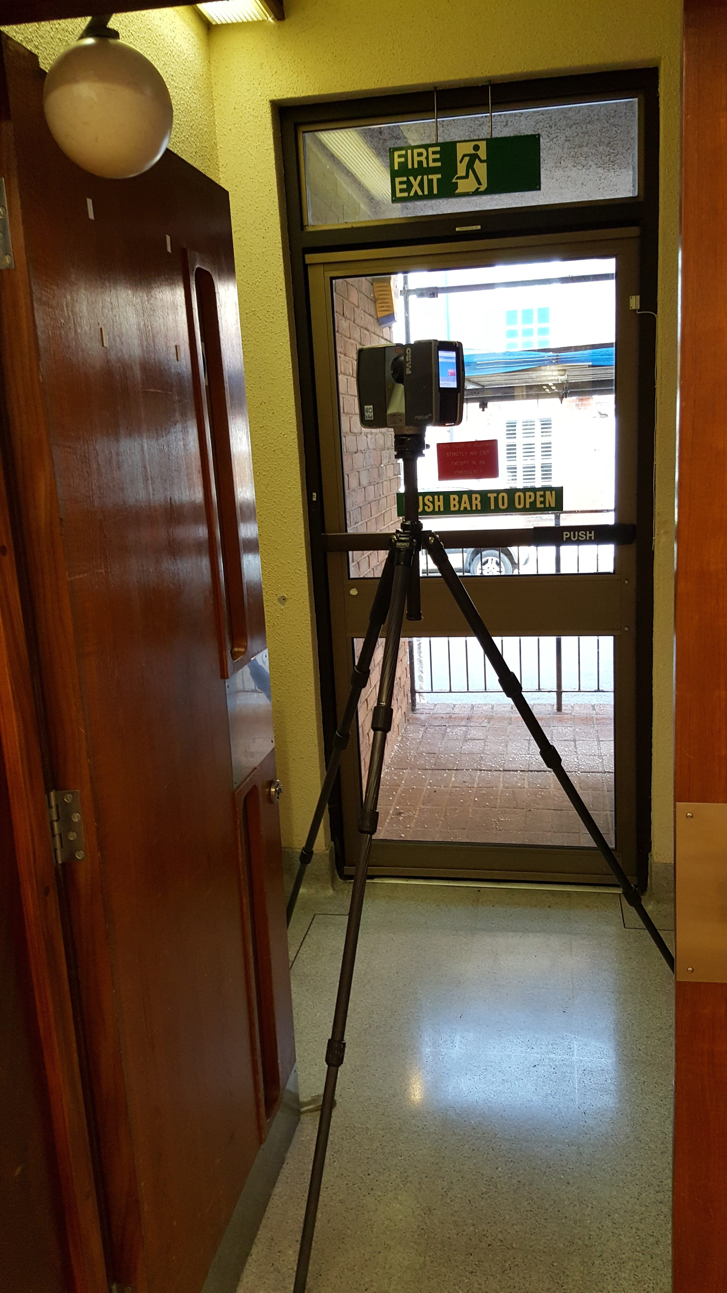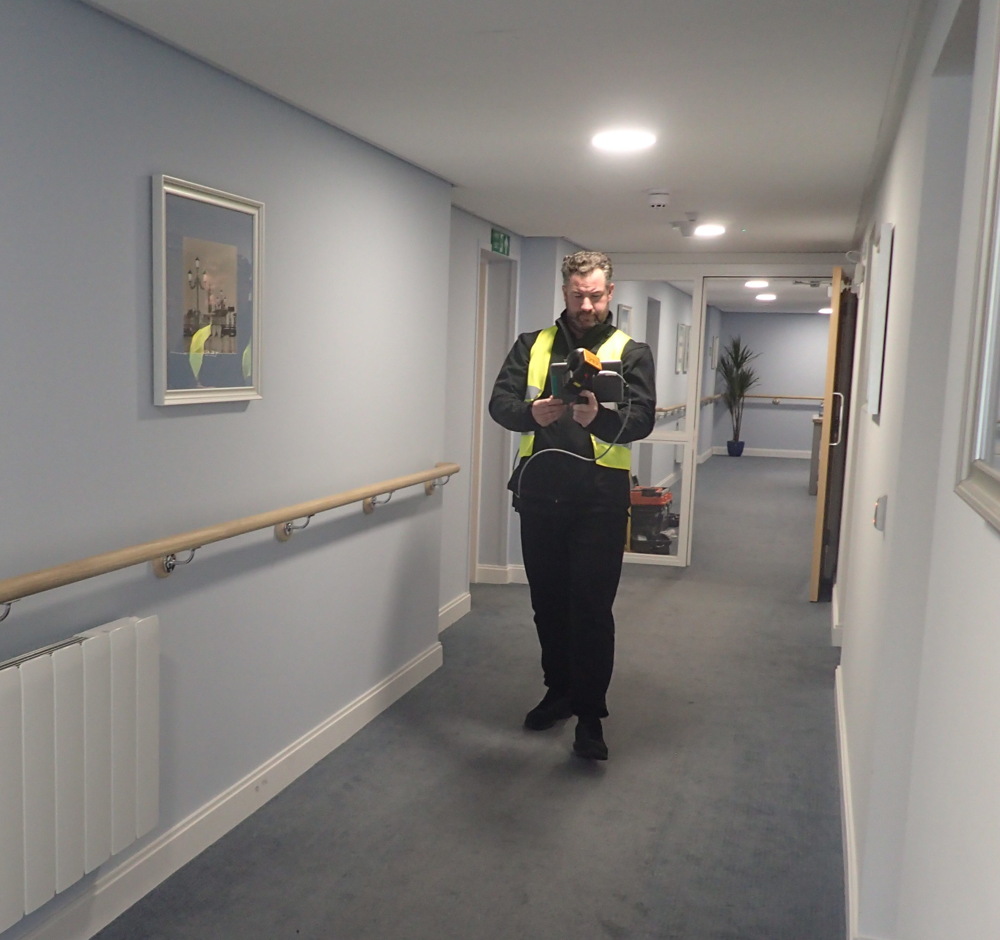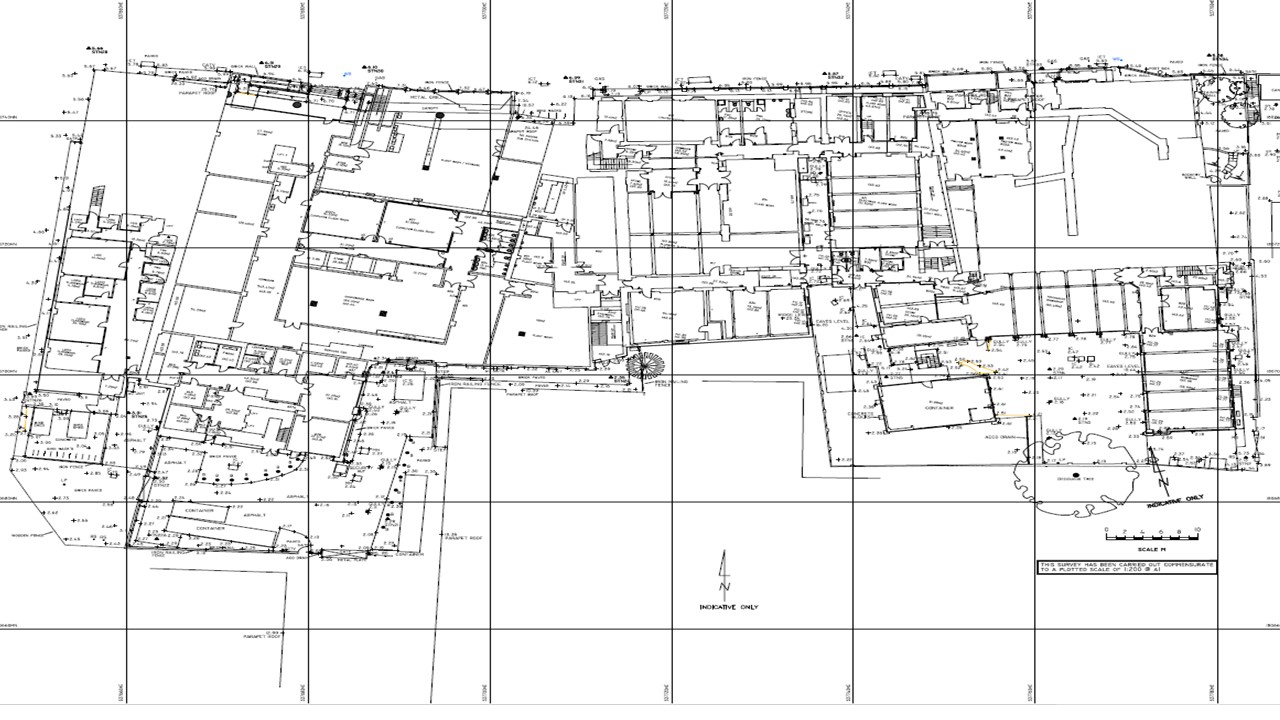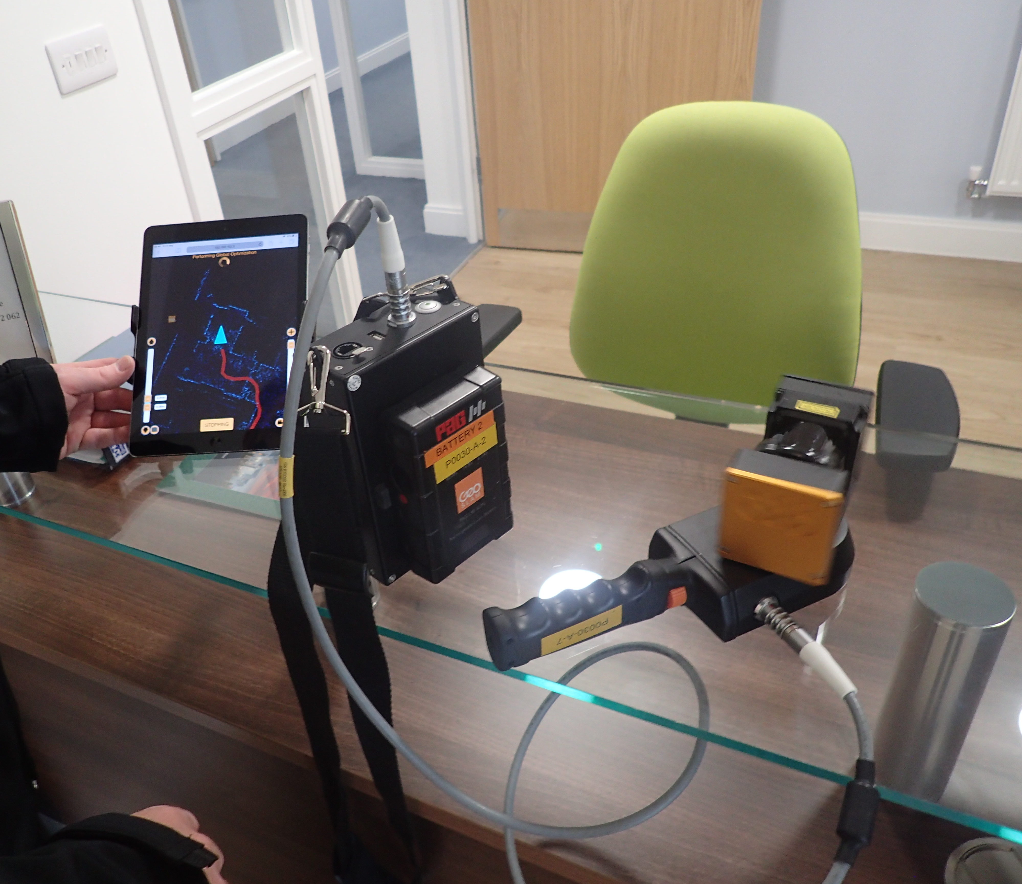We were asked to provide full floor plans, and a topographical survey, inclusive of all utilities externally and internally over the four campuses in the London boroughs.
The timescale for the project was limited to the summer holidays, meaning all the measuring had to be completed by the start of the new semester.
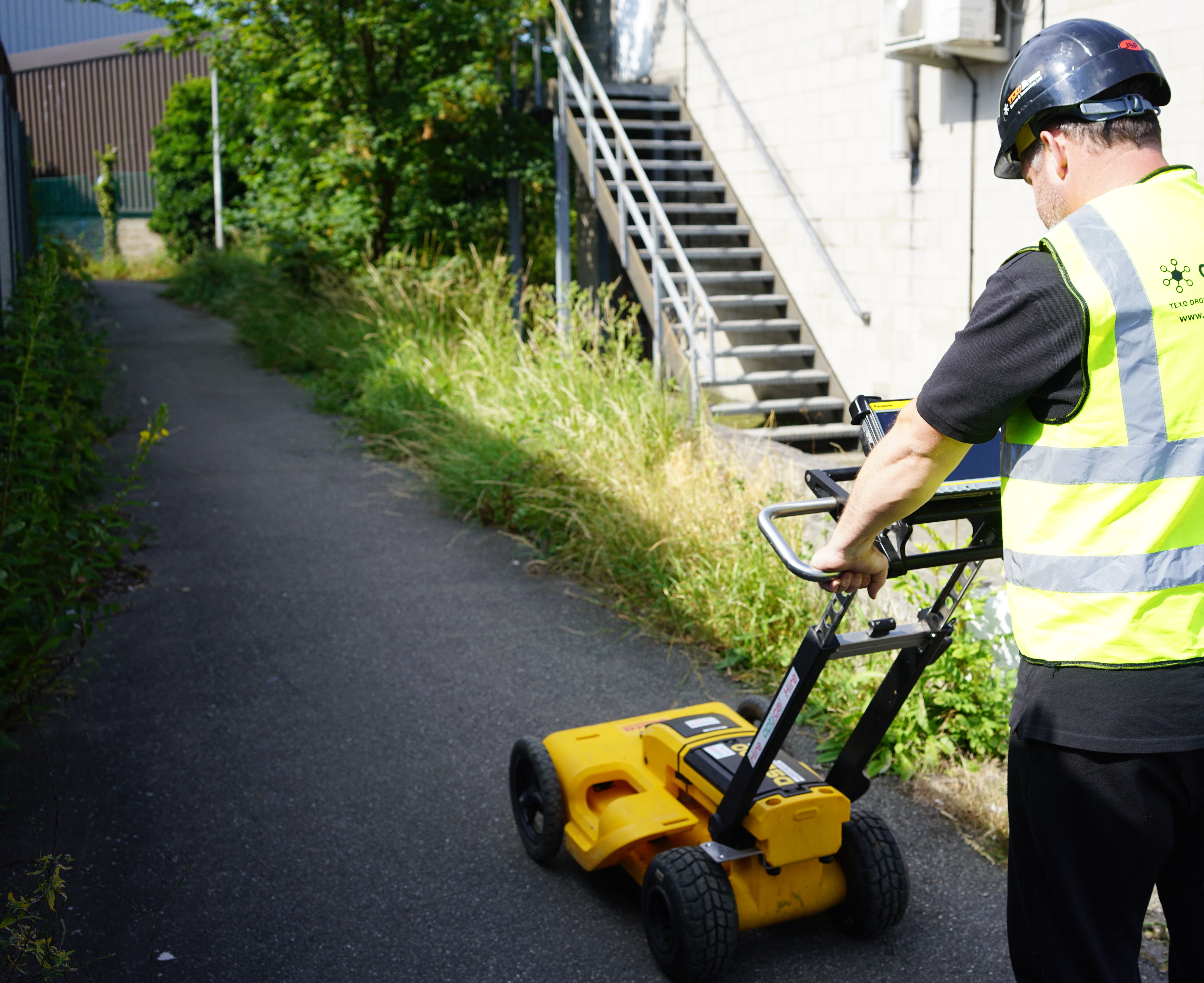
We carried out the work in two phases:
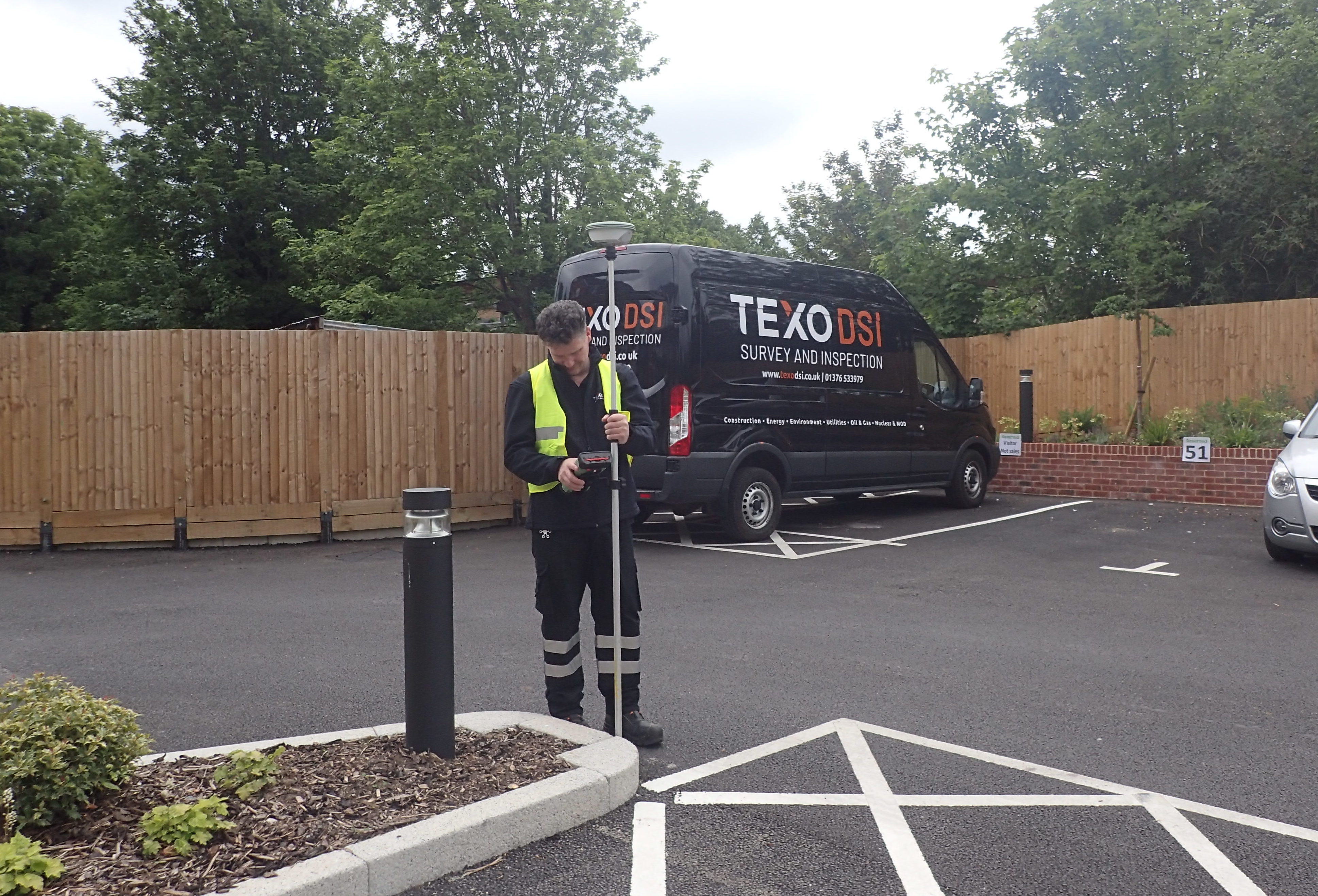
Deliverables were in the form of AutoCAD dwg plans and PDf format showing detailed Topograpghical Surveys, Floor plans with Areas, services and Utilities.
Also provided were the gigapixel UAS images of each site for reference.
